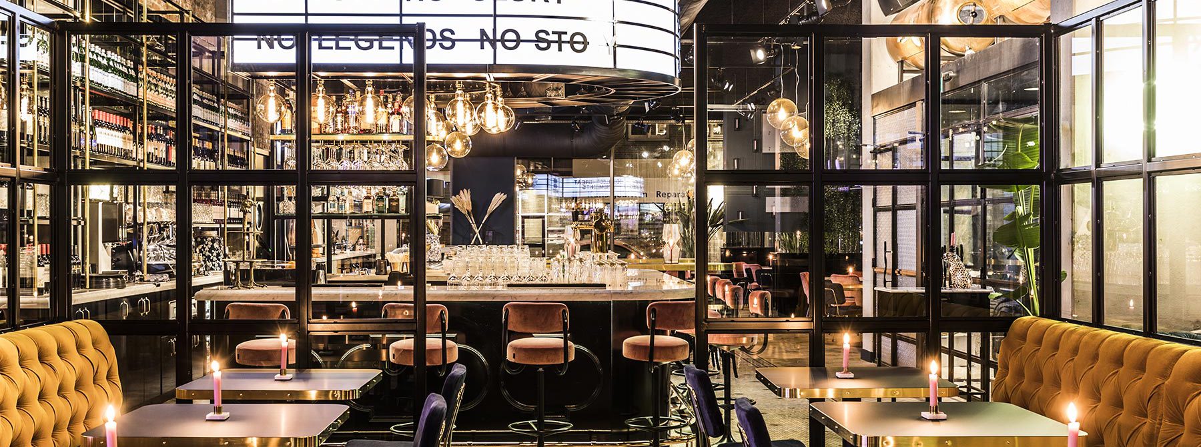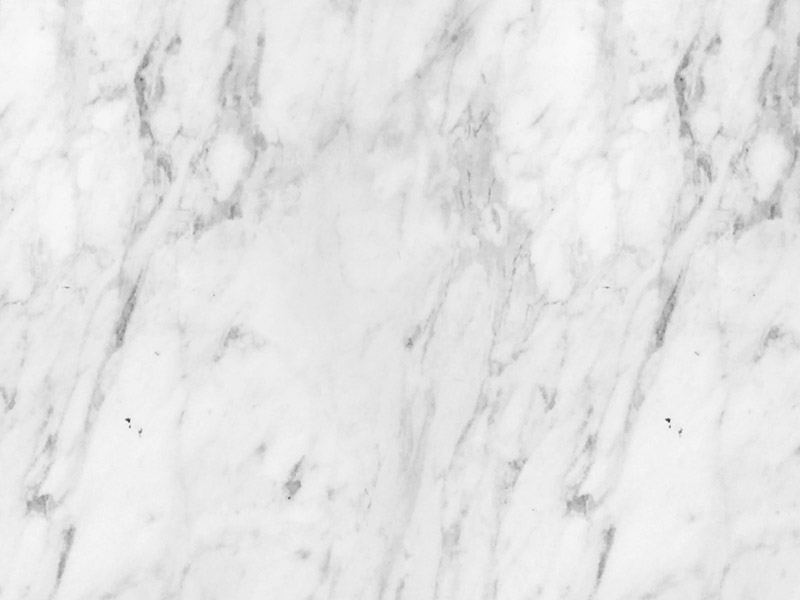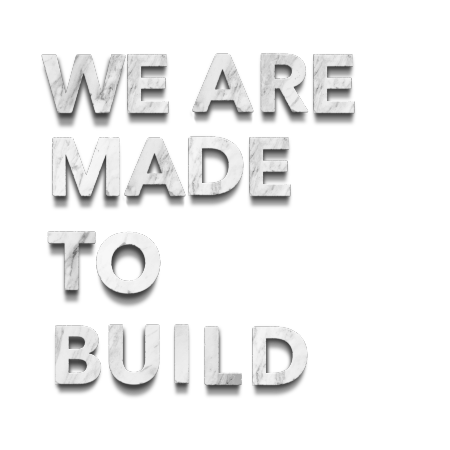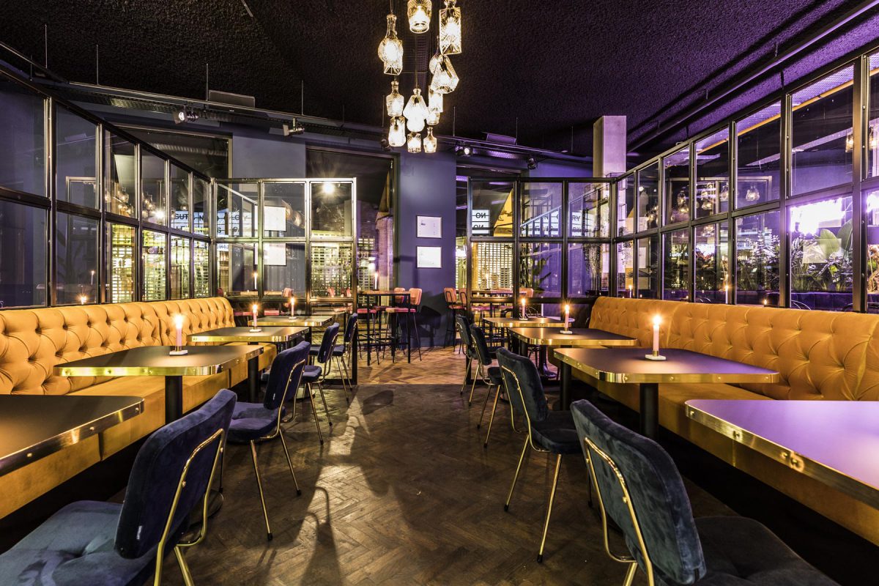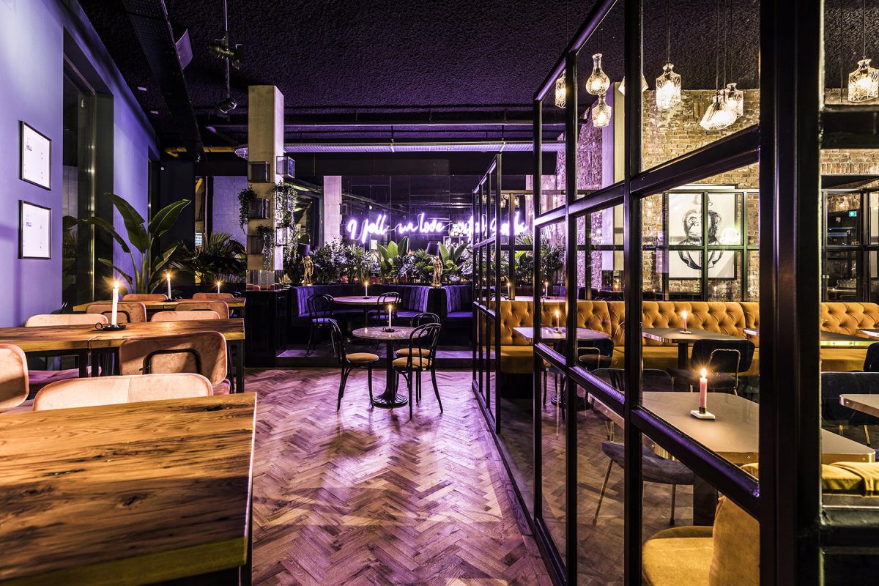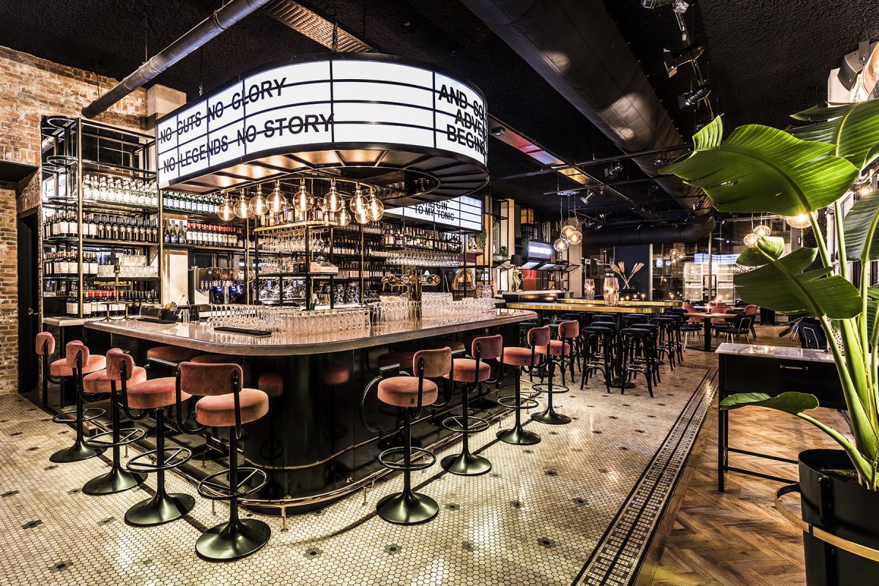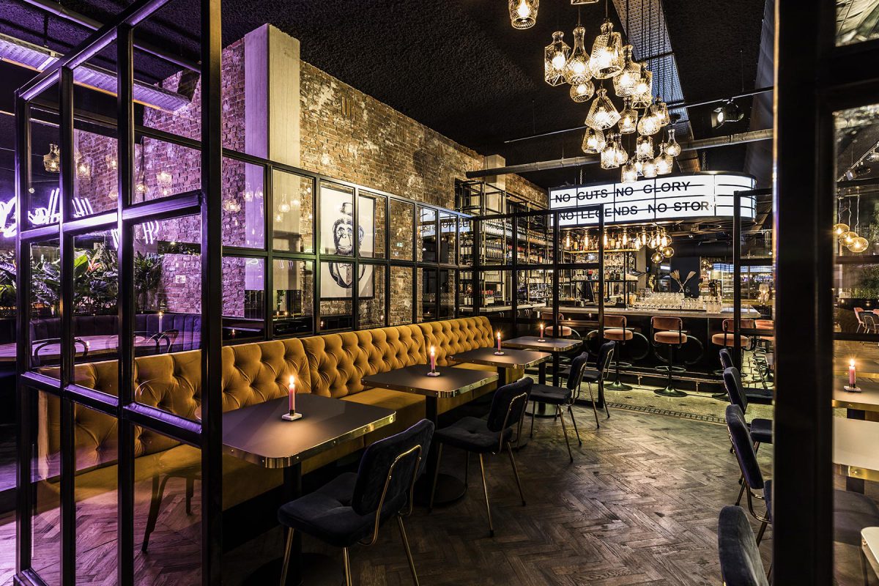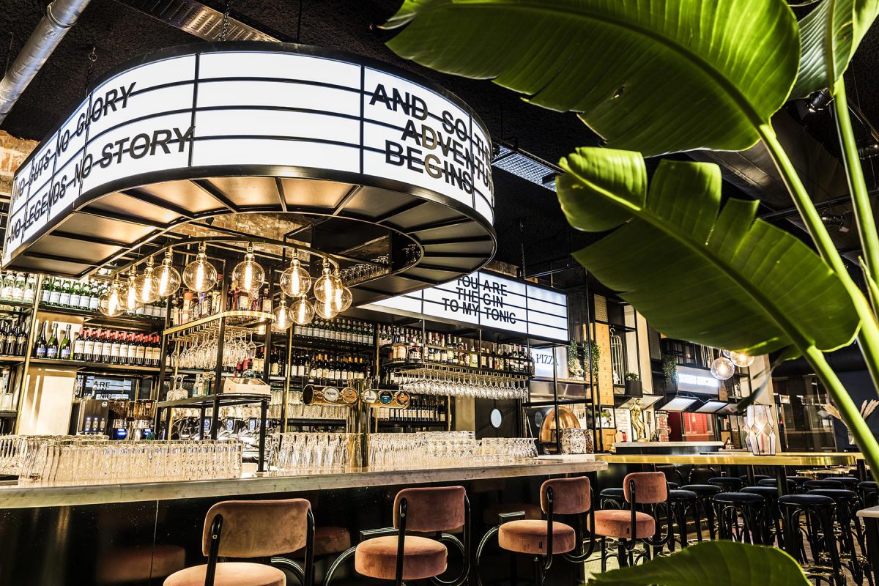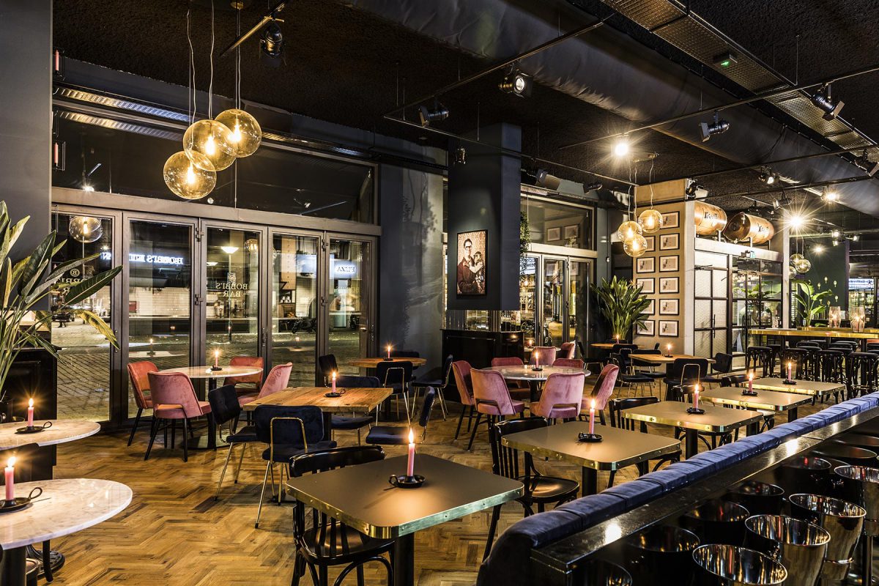
Bobbi’s Bar
| Project: | Renovation Bobbi's Bar |
| Client: | Bobbi's Bar |
| Architect: | Fraai Projecten B.V |
Fraai Projecten designed a beautiful permanent interior for restaurant Bobbi’s Bar in Breda. Black framework, white glass and an industrial atmosphere; that is typical of Bobbi’s Bar. The feeling of a food hall in New York, but in Breda. The combination of robust steel and soft velvet is a feast for the eyes. To Build realized the construction work; tile floor and wooden floor, various ceilings and walls, carpentry and tile walls, painting and stucco
About Bobbi’s Bar
Bobbi’s Bar in Breda is all about enjoying and experiencing. You can enjoy lunch, dinner and drinks in the beautiful restaurant. On the menu are common but tasty dishes and different bites that go perfectly with a drink

