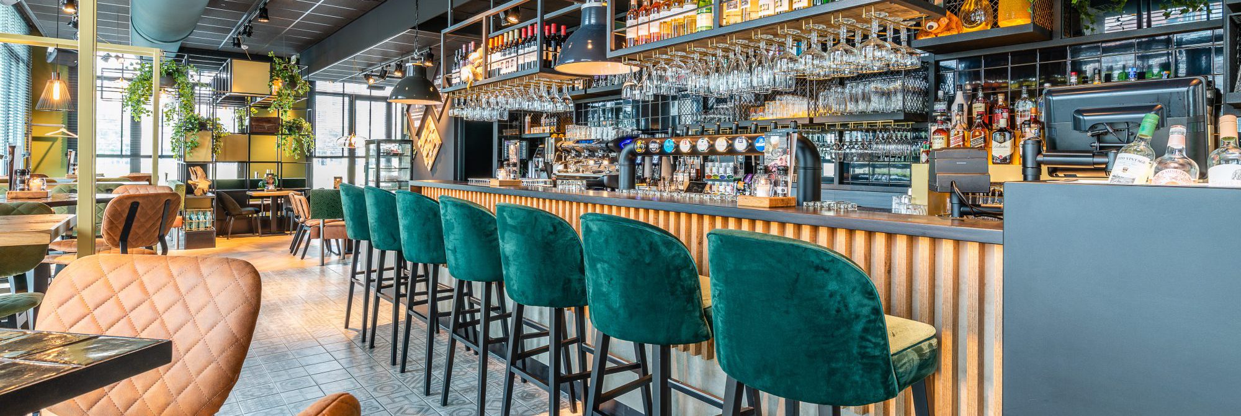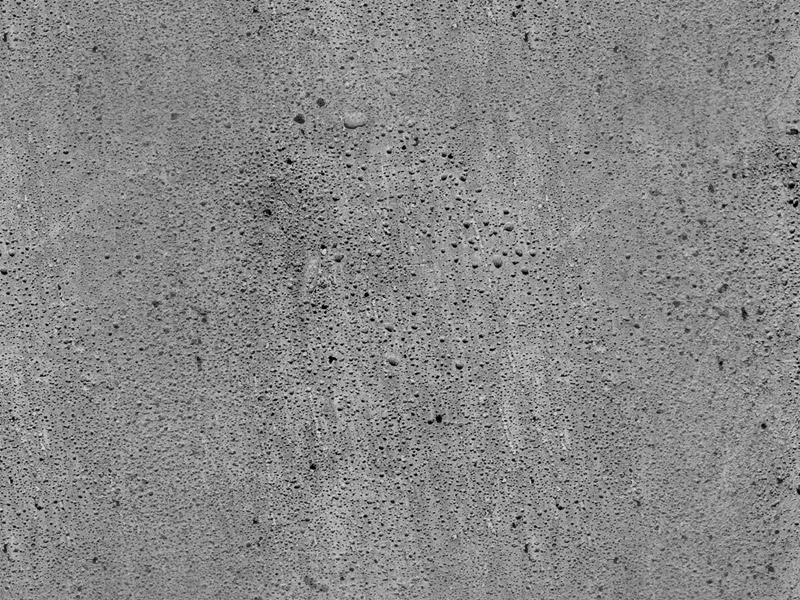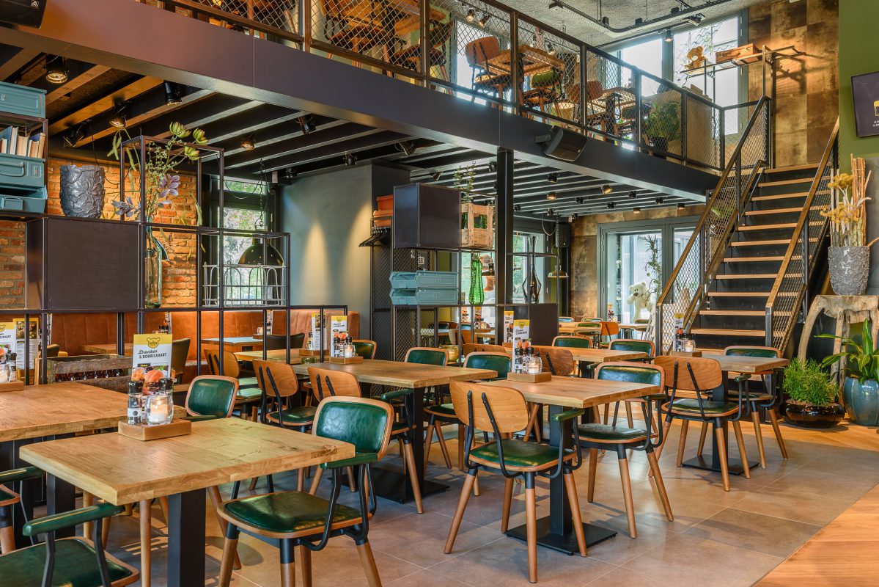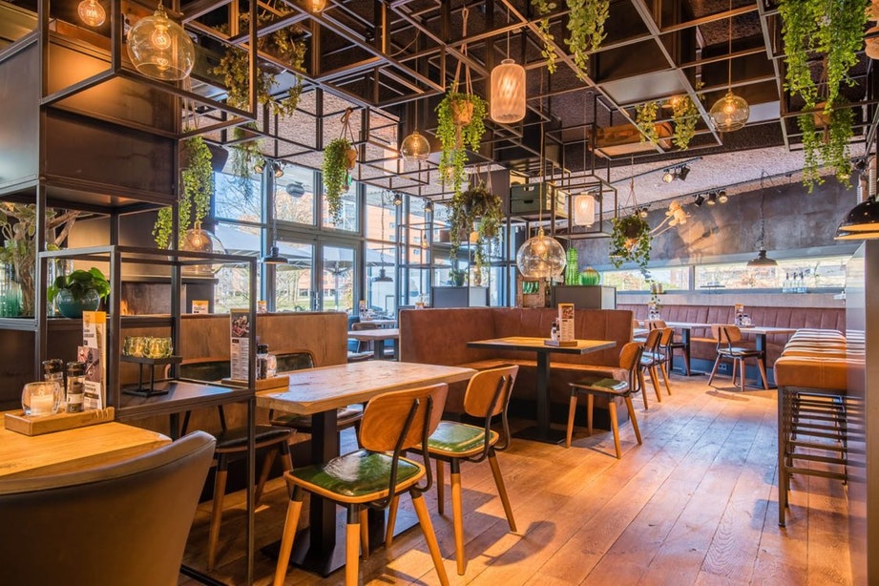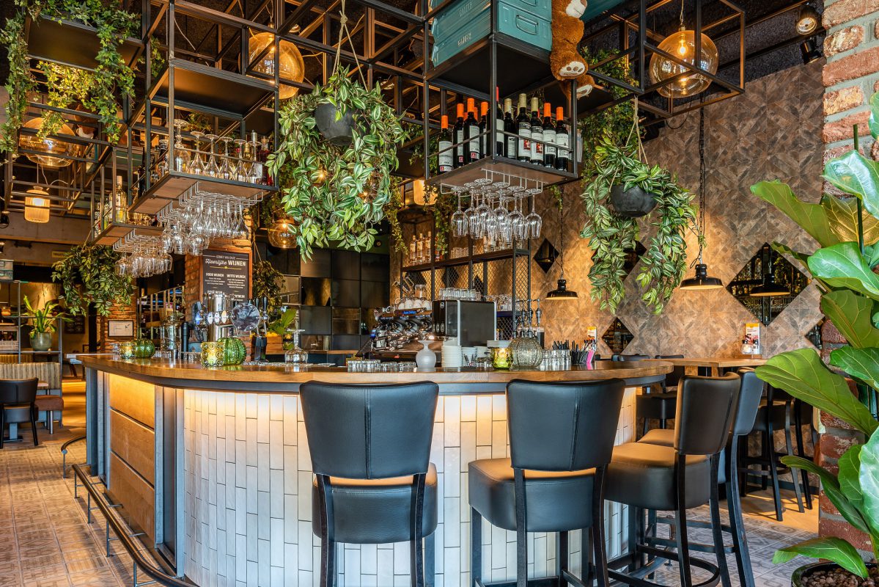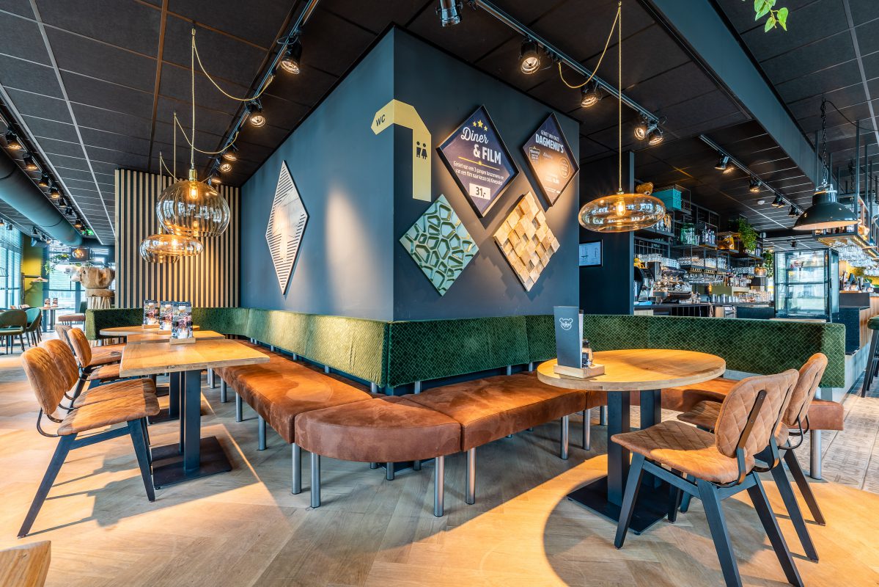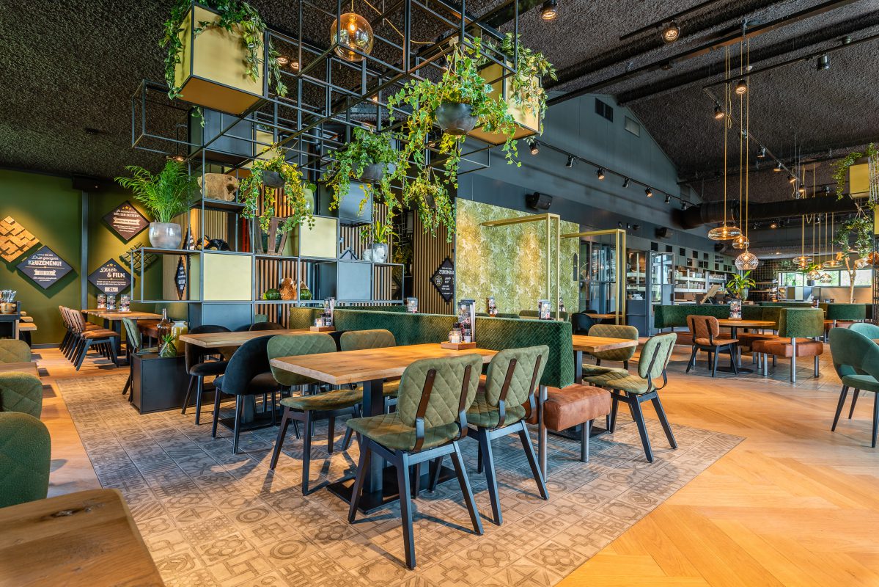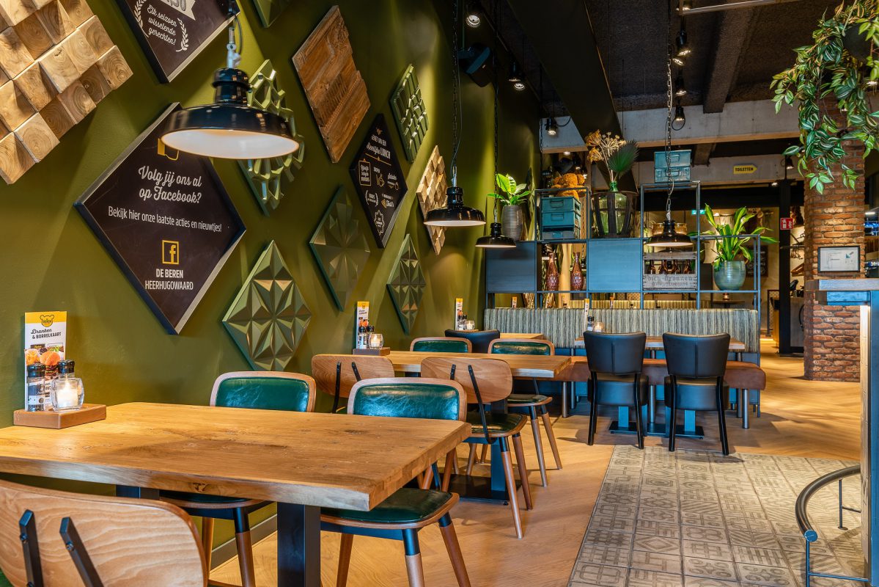
Restaurant De Beren
| Project: | Fit-out De Beren |
| Client: | Restaurantformula De Beren B.V. |
| Architect: | XS Architecten |
To Build has been a regular partner of De Beren’s restaurant formula for years and is responsible for all finishing work; various floor finishes (wood, PVC, tile floors, waterproof floors), various ceilings, placing of walls, stairs, coordination E- and W installations, painting, steelwork, stucco, etc. The branches of De Beren all want to open as soon as possible for their guests. This means that To Build usually carries out the finishing work in a short lead time.
About Restaurant De Beren
Restaurant formula De Beren started in 1984 with a restaurant in Rotterdam. The franchise formula has now grown into a successful restaurant formula with 45 restaurants and 22 delivery locations. De Beren stands for good food from the charcoal grill served at a friendly price in a cozy atmosphere. At the beginning of 2016, it was time for De Beren to make a major brand change. Various branches were completely restyled and new branches were opened according to the new concept. In that new concept, natural materials were chosen – stone, wood, steel, to create a homely atmosphere.

