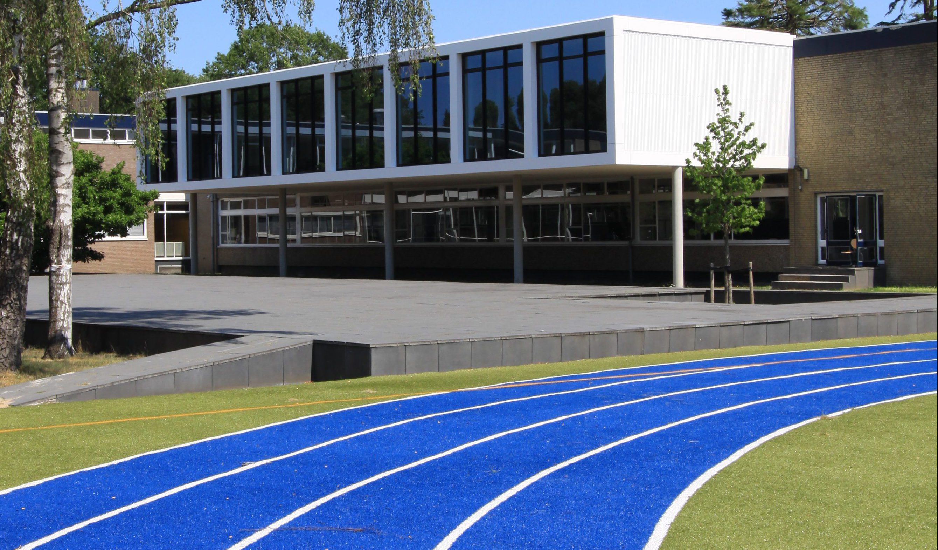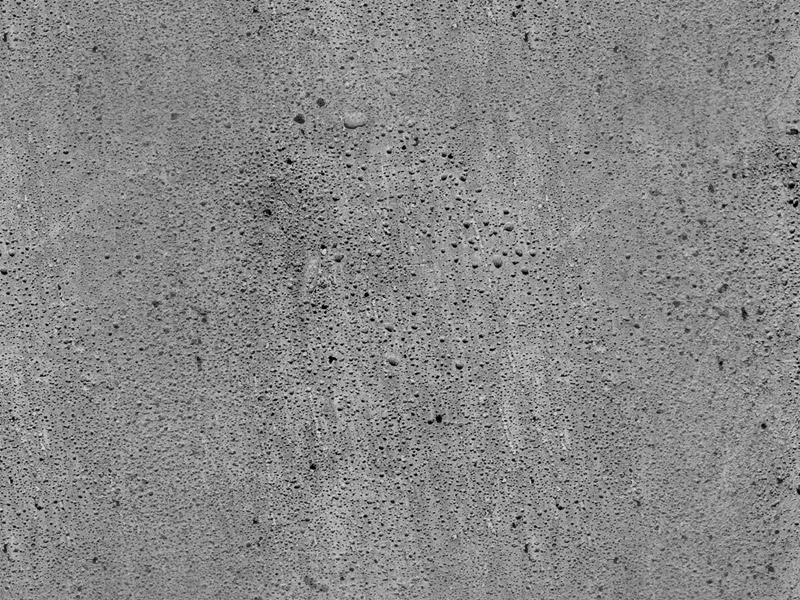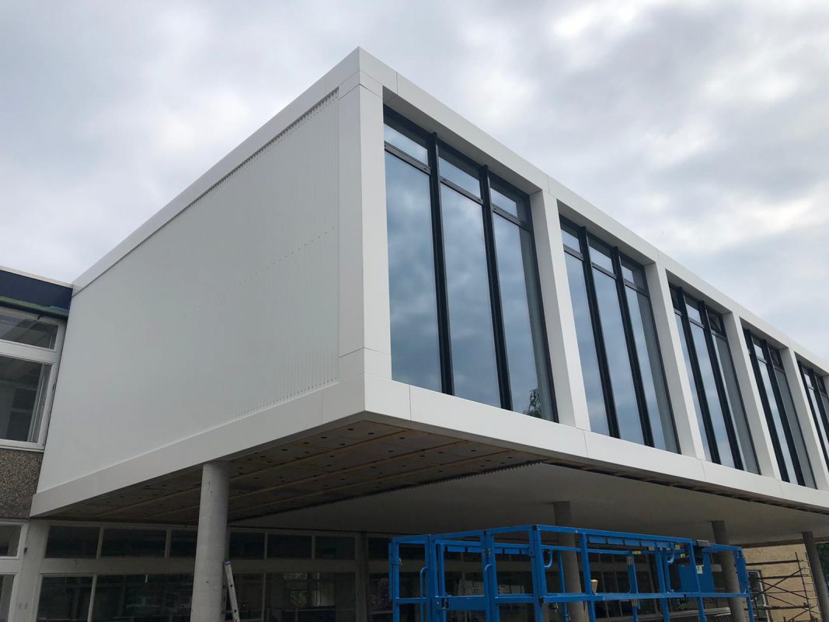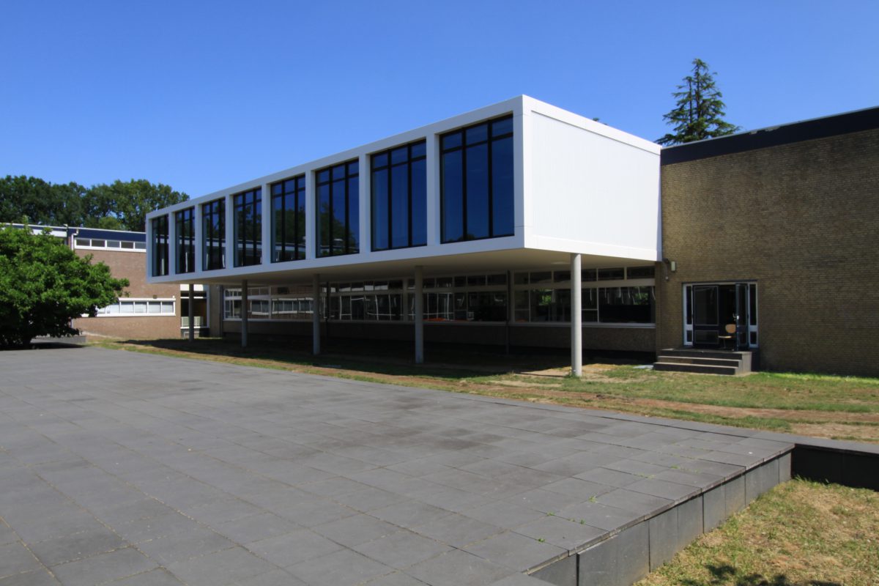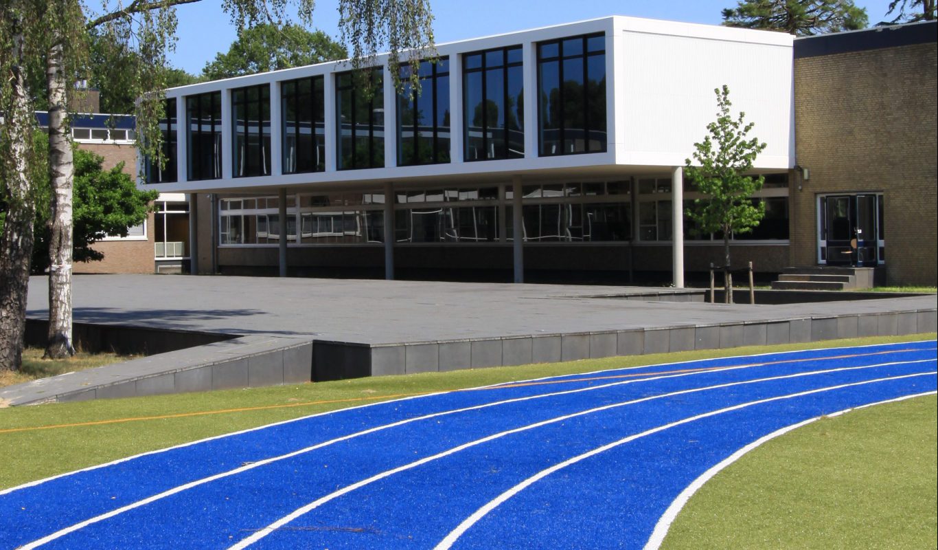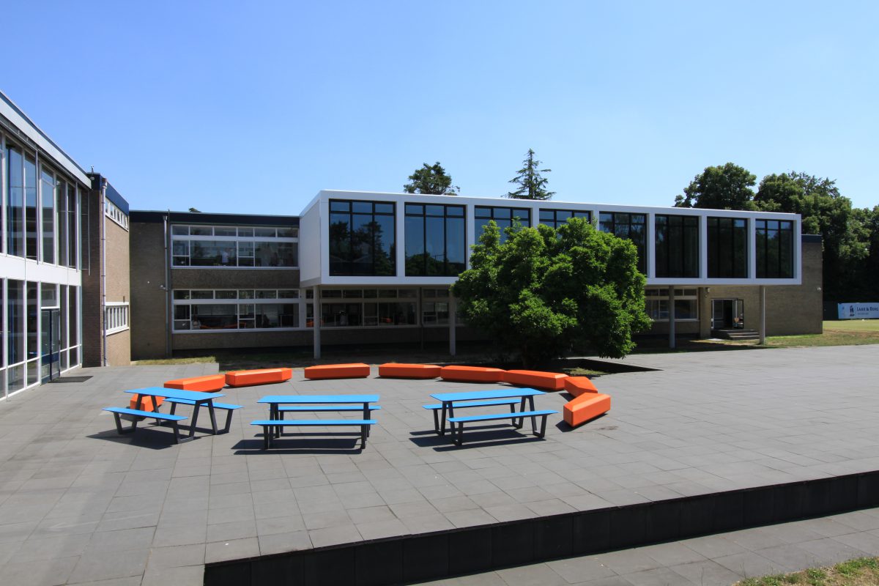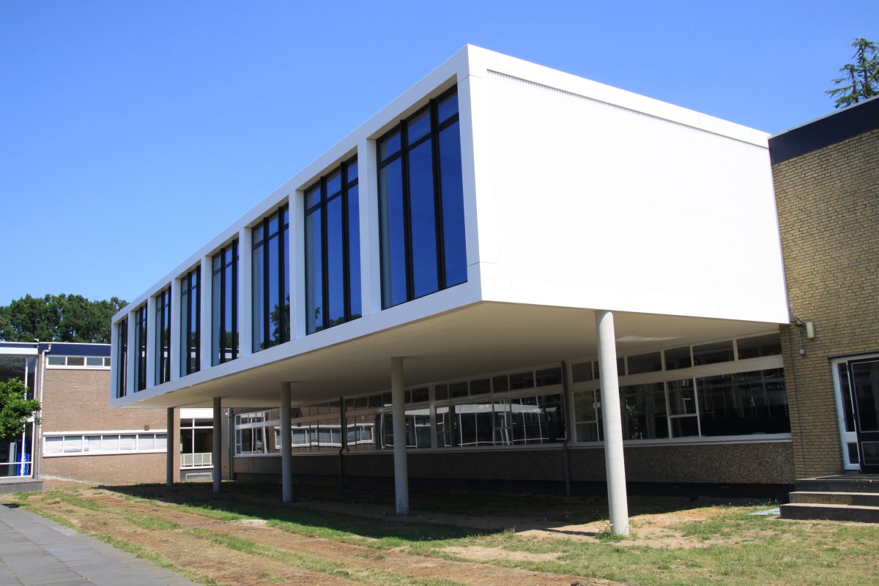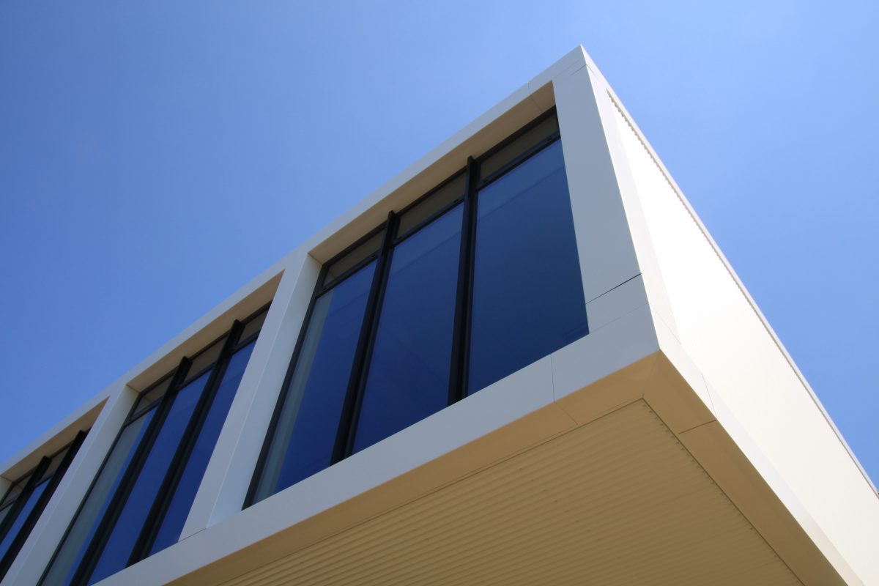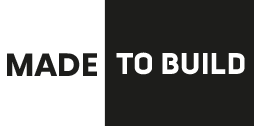
School Laar & Berg
| Project: | Extension Laar & Berg |
| Client: | Alberdingk Thijm Scholen |
| Architect: | Architectuurbureau Sluijmer van Leeuwen |
Commissioned by ‘Alberdingk Thijm Scholen’, To Build has expanded the building of the Laar & Berg school community with 4 group rooms and a performing arts room. Work areas, study compartments and storage space have been created in the zone between the group spaces and the corridor. The design was made by Architectuurbureau Sluijmer van Leeuwen.
The extension involved a construction on pilars that was placed on the original school building from the 1960s. To Build realized the complete construction including asbestos remediation of the old facade, earthworks, groundwork for the piles, pouring the concrete floor, placing prefabricated walls, coordination of the electrical and mechanical installations, laying the floor covering and covering the walls.
The school was still in use during the first months of the renovation; we have placed a fabric wall to limit the nuisance.
About Laar & Berg
Laar & Berg is a secondary school in Laren for the bilingual Middle Years Program of the International Baccalaureate IB (MYP), Atheneum and havo. Laar & Berg is a safe and pleasant school with almost 800 students in the middle of the Gooi.

